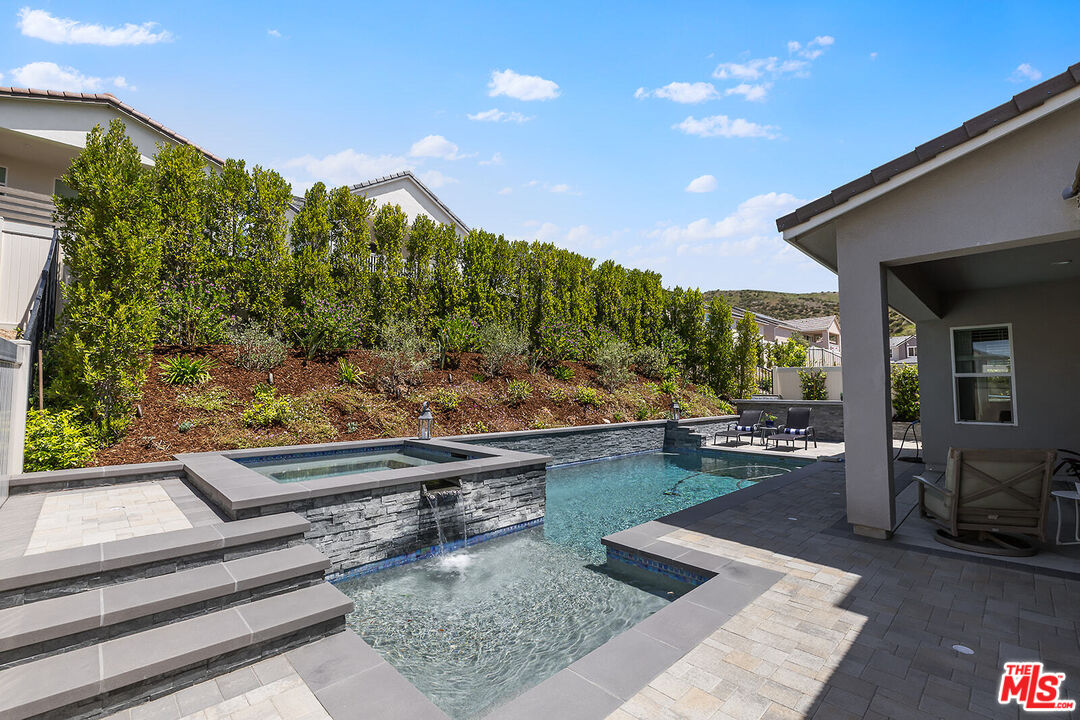Off-Market Call for Pricing
- 4 Bedrooms
- 3.00 Bathrooms
- 2,932 Sq Ft
- 6,533 Sq Ft
Description
PRICE DROP! NOW LISTED AT $1,225,000 Luxury Living with a PRIVATE WATERFALL POOL in Santa Clarita's Premier Skyline Community. Don't miss this rare opportunity to own a nearly-new luxury residence built in 2023, now available at an incredible new price! This 4-bedroom + office + loft, 2.5-bathroom home is the epitome of modern sophistication, comfort, and smart design located in one of Santa Clarita's most desirable neighborhoods. Key Highlights: PRIVATE Zen-Inspired Backyard Oasis with custom WATERFALL POOL, rejuvenating hot tub, built-in outdoor kitchen, and lush, privacy-focused landscaping; FIRST FLOOR PRIMARY SUITE with spa-like ensuite, walk-in closet, and private backyard access; Chef's Kitchen with stainless steel appliances, quartz countertops, dark shaker cabinets, walk-in pantry & oversized island; Open-Concept Great Room with elegant dining space, family room, and CUSTOM BUILT-IN CABINETRY & BAR SHELVING; Dedicated Office + Versatile Loft ideal for a second workspace, media room, or lounge; Energy-efficient living with OWNED SOLAR and Fire Suppression Sprinkler System; Designer touches throughout including soaring ceilings, dramatic iron staircase, and premium finishes. Built for Comfort & Entertainment; Whether you're hosting a sunset dinner by the pool or enjoying a cozy night in, this home adapts beautifully to your lifestyle. The seamless flow from indoors to outdoors creates the perfect setting for both quiet relaxation and memorable gatherings. Skyline Community Perks: Enjoy resort-style amenities including a modern fitness center, scenic paseos, sparkling community pool, clubhouse, and more all nestled in a picturesque and peaceful setting just minutes from shops, dining, and top-rated schools. ACT NOW - THIS HOME WON'T LAST LONG AT THIS PRICE! Now Listed at: $1,225,000
Owner
Do you own or manage this property?
This is My PropertyAmenities
Property Details
| List Price | $1,225,000 |
| Property Type | Single Family Homes |
| Usable Sqft | 2,932 |
| Number of Stories | 2 stories |
| Parking Spots | 0 spots |
| Year Built | 2023 |
| Last Sold | Unknown |
| Sold Price | Unknown |
| APN # | 2802055085 |
| MLS # | 25525237 |
| Property ID | 321702687 |
| Lot Sqft | 6,533 |
| Zoning | LCA21* |
| Date Updated | July 08, 2025 |
| Date Created | April 21, 2025 |
Listing Provided By
Tanya Carter an agent of . Lic #02112317
© 2025 CARETS and TheMLS. All rights reserved. Based on information from CARETS as of July 08, 2025 The information being provided by CARETS is for the visitor's personal, noncommercial use and may not be used for any purpose other than to identify prospective properties visitor may be interested in purchasing. The data contained herein is copyrighted by CARETS, CLAW, CRISNet MLS, i-Tech MLS, PSRMLS and/or VCRDS and is protected by all applicable copyright laws. Any dissemination of this information is in violation of copyright laws and is strictly prohibited. Any property information referenced on this website comes from the Internet Data Exchange (IDX) program of CRISNet MLS and/or CARETS. All data, including all measurements and calculations of area, is obtained from various sources and has not been, and will not be, verified by broker or MLS. All information should be independently reviewed and verified for accuracy. Properties may or may not be listed by the office/agent presenting the information.




Robert Crawford
REAL ESTATE AGENT