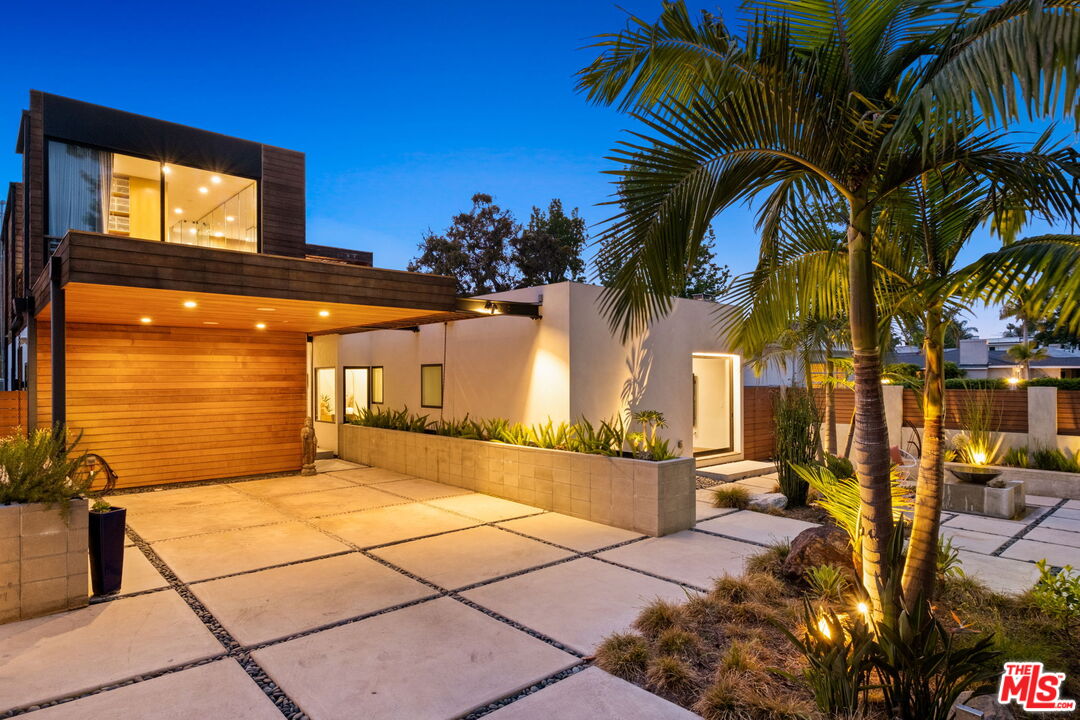Off-Market Call for Pricing
- 3 Bedrooms
- 5.00 Bathrooms
- 3,127 Sq Ft
- 7,075 Sq Ft
Description
Looking for a home that brings people together with ease and comfort? The Phoenix House, designed by the award-winning MINARC, offers three bedrooms plus a flex space, and four and a half bathrooms, blending modern design with a welcoming atmosphere that supports connection, relaxation, and everyday living.Pass through the private gate and leave the world behind. Inside, the open layout and expansive windows create a bright, airy environment where natural light flows freely and indoor/outdoor living happens effortlessly. Oversized doors open to a spacious deck and cozy outdoor fireplace, ideal for evening gatherings, quiet moments, or spontaneous get-togethers. At the heart of the home is a chef's kitchen equipped with Miele appliances and an intuitive open design. Whether hosting a dinner party, preparing a casual meal, or simply sharing space, the kitchen fosters a sense of togetherness connected to both the pool area and living spaces beyond. The primary suite is a tranquil retreat with a luxurious en suite bathroom and private balcony. Two additional bedrooms, each with their own bathroom, offer plenty of space for children, guests, or remote work. Plus a flex space for a guest room, playroom, or office. Built with sustainable materials, The Phoenix House also includes a spacious carport and a sense of privacy and security that makes it feel like a true sanctuary. Every detail of this home has been thoughtfully considered - designed not just to impress, but to support the rhythms of daily life. This is more than a house, it's a place to share, recharge, and thrive.
Owner
Do you own or manage this property?
This is My PropertyAmenities
Property Details
| List Price | $2,599,000 |
| Property Type | Single Family Homes |
| Usable Sqft | 3,127 |
| Number of Stories | 2 stories |
| Parking Spots | 0 spots |
| Year Built | 1956 |
| Last Sold | October 21, 2025 |
| Sold Price | 2,450,000 |
| APN # | 2359012002 |
| MLS # | 25535467 |
| Property ID | 321332686 |
| Lot Sqft | 7,075 |
| Zoning | LAR1 |
| Date Updated | October 21, 2025 |
| Date Created | May 08, 2025 |
Listing Provided By
Shannon Reed an agent of Real Broker. Lic #01950290
© 2025 CARETS and TheMLS. All rights reserved. Based on information from CARETS as of October 21, 2025 The information being provided by CARETS is for the visitor's personal, noncommercial use and may not be used for any purpose other than to identify prospective properties visitor may be interested in purchasing. The data contained herein is copyrighted by CARETS, CLAW, CRISNet MLS, i-Tech MLS, PSRMLS and/or VCRDS and is protected by all applicable copyright laws. Any dissemination of this information is in violation of copyright laws and is strictly prohibited. Any property information referenced on this website comes from the Internet Data Exchange (IDX) program of CRISNet MLS and/or CARETS. All data, including all measurements and calculations of area, is obtained from various sources and has not been, and will not be, verified by broker or MLS. All information should be independently reviewed and verified for accuracy. Properties may or may not be listed by the office/agent presenting the information.




Robert Crawford
REAL ESTATE AGENT