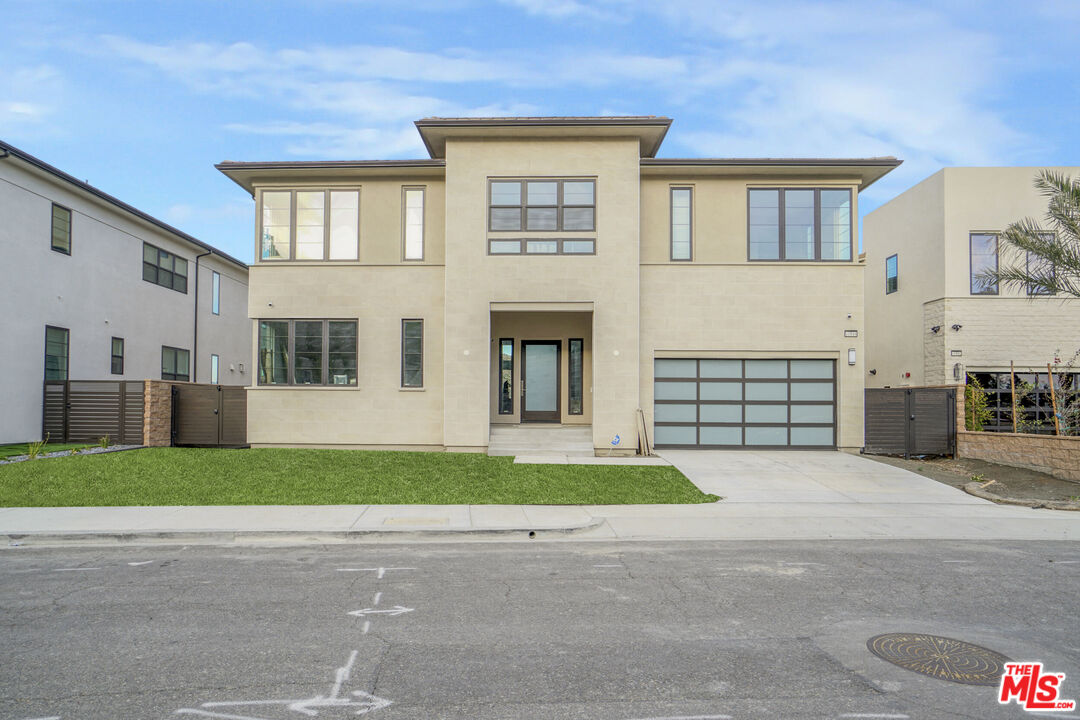For Sale $4,495,000 ($775.00 per Sq Ft)
- 5 Bedrooms
- 7.00 Bathrooms
- 5,800 Sq Ft
- 11,500 Sq Ft
Description
Welcome to this remarkable, luxury three story estate ,"Santi Model" nestled in the prestigious Westcliffe community of Porter Ranch Hills. The design seamlessly combines elegance and practicality, creating inviting spaces ideal for both relaxed family gatherings and sophisticated entertaining. With exquisite finishes, expansive layouts, and carefully selected amenities, every inch of this home has been crafted to offer a refined living experience, ensuring both residents and guests enjoy the perfect balance of comfort and luxury. As you approach, the impressive facade offers a glimpse of the elegance inside. Upon entering, you'll be struck by the grand open-concept design, with soaring ceilings that span all three levels, creating an overwhelming sense of space and grandeur. The oversized stacking doors seamlessly connect the indoor living areas with the outdoors, flooding the interior with natural light and framing breathtaking panoramic views of the city and mountains. This feature not only enhances the visual appeal but also offers a serene backdrop to everyday life. From the stunning flooring to the bespoke cabinetry, every detail has been meticulously crafted to create a harmonious and luxurious atmosphere. The gourmet kitchen is truly a chef's paradise, boasting a spacious island that serves as both a practical workspace and a hub for socializing. Equipped with high-end WOLF and SUBZERO appliances, sleek stone countertops, and ample storage, it's designed for both culinary creativity and effortless entertaining. Additionally, a second kitchen provides the perfect setup for a private chef, adding an extra level of convenience and sophistication. Escape to the luxurious primary suite, a serene retreat featuring breathtaking views, a charming outdoor patio with a cozy fireplace for cool evenings, and a spa-inspired bathroom complete with a spacious walk-in shower. Each of the generously sized bedrooms is thoughtfully designed to ensure both comfort and privacy, offering large closets and easy access to beautifully upgraded bathrooms. Step outside to discover a sprawling backyard with limitless potential to create your own resort-style oasis. For movie lovers, the private theater room offers the perfect environment to enjoy films in comfort. Fitness enthusiasts will appreciate the dedicated gym room, while those in need of a home office will find the elegant workspace both inspiring and functional. The top floor is designed for next-level entertaining, featuring its own private bathroom and shower for added convenience. Stacking doors open up to a balcony with spectacular views of the city lights, providing an enchanting setting for evening gatherings. Whether it's a lively party or a quiet evening, this versatile space enhances the overall appeal of the estate. This home is thoughtfully equipped with custom speakers and Wi-Fi hot spots throughout, enhancing both its aesthetic appeal and overall comfort. Solar panels further boost energy efficiency, making this estate as sustainable as it is luxurious. Offering an unmatched living experience, this one-of-a-kind property is truly a must-see. Schools close by: Sierra Canyon, PRCS. Walking distance to shops, restaurants, movie theater, parks, golfing and grocery stores. Schedule your private tour today!
Amenities
Property Details
| List Price | $4,495,000 |
| Property Type | Single Family Homes |
| Usable Sqft | 5,800 |
| Number of Stories | 3 stories |
| Parking Spots | 0 spots |
| Year Built | 2024 |
| Last Sold | Unknown |
| Sold Price | Unknown |
| HOA Fees: | $45.00 |
| Association Name: | Unknown |
| Association Amenities: | Unknown |
| APN # | 2701091044 |
| MLS # | 25497499 |
| Property ID | 321270976 |
| Lot Sqft | 11,500 |
| Zoning | LARE |
| Days on Market | 7 |
| Original List Price | $4,495,000 |
| Date Updated | February 13, 2025 |
| Date Created | February 13, 2025 |
Listing Provided By
Shanti Hoffman an agent of . Lic #02048747
© 2025 CARETS and TheMLS. All rights reserved. Based on information from CARETS as of February 13, 2025 The information being provided by CARETS is for the visitor's personal, noncommercial use and may not be used for any purpose other than to identify prospective properties visitor may be interested in purchasing. The data contained herein is copyrighted by CARETS, CLAW, CRISNet MLS, i-Tech MLS, PSRMLS and/or VCRDS and is protected by all applicable copyright laws. Any dissemination of this information is in violation of copyright laws and is strictly prohibited. Any property information referenced on this website comes from the Internet Data Exchange (IDX) program of CRISNet MLS and/or CARETS. All data, including all measurements and calculations of area, is obtained from various sources and has not been, and will not be, verified by broker or MLS. All information should be independently reviewed and verified for accuracy. Properties may or may not be listed by the office/agent presenting the information.



Robert Crawford
REAL ESTATE AGENT