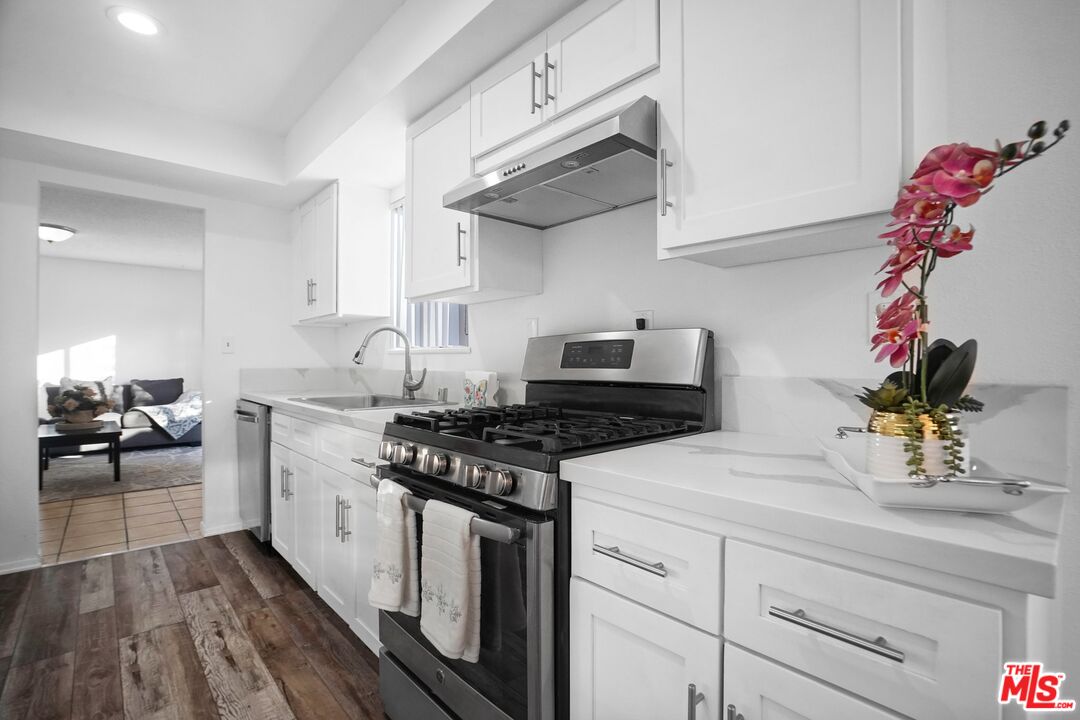Off-Market Call for Pricing
- 3 Bedrooms
- 3.00 Bathrooms
- 1,580 Sq Ft
- 31,370 Sq Ft
Description
Welcome to Country Lane town house. Price to sell, Motivated seller This is a must-see spacious 1580 sq. ft. updated 3BD,3BA two story town house. You will be the lucky one to have this one. The remodeled custom kitchen is sure to impress you. Quartz countertops with a self-closing cabinet, new dishwasher & lovely LVP floor. This property is light and bright with a separate living area with bar and tall vaulted ceiling. This features recessed lighting and a cozy custom fireplace. Step out to a private Brand new fence, back yard with brand new turf for a tranquil space for entertaining gusts (There is no worries to cut the grass) or a swing & Slide for kids. This property has a fresh painted walls and rich new LVP plank flooring in Kitchen and all the bathrooms. The primary ensuite bedroom offers walk-in his & her closets, brand new bathroom having a double sink vanity and bathtub with shower. There is also brand new mirrored wardrobe doors in bedrooms closets. This property comes with a high ceiling, a brand-new HVAC, all the appliances and side by side washer/dryer which is in garage. The energy saving features include LED recessed lighting. Main level of the property has a powder room and a direct access to the large finished 2-car attached garage which allows for convenience to enter and exit home. The HOA of the property covers Roof, front landscaping, water, sewage and community swimming pool. This property is centrally located in the quaint Chatsworth neighborhood close to the shopping centers, parks and an excellent public school. It is also conveniently located to public transportation and is close to the 118 and 101 freeways. Seller is offering Barbeque, family room furniture, dining table with chairs, master bedroom furniture except master bedroom bed. All the furniture is in "AS IS "condition.
Owner
Do you own or manage this property?
This is My PropertyAmenities
Property Details
| List Price | $620,000 |
| Property Type | Condo/Co-Op |
| Usable Sqft | 1,580 |
| Number of Stories | 2 stories |
| Parking Spots | 2 spots |
| Year Built | 1979 |
| Last Sold | July 15, 2025 |
| Sold Price | 621,000 |
| APN # | 2747014041 |
| MLS # | 24472553 |
| Property ID | 321126729 |
| Lot Sqft | 31,370 |
| Zoning | LAR3 |
| Total Units | 12 |
| Date Updated | July 15, 2025 |
| Date Created | December 18, 2024 |
Listing Provided By
Chandra K. Doshi an agent of . Lic #01079802
© 2026 CARETS and TheMLS. All rights reserved. Based on information from CARETS as of July 15, 2025 The information being provided by CARETS is for the visitor's personal, noncommercial use and may not be used for any purpose other than to identify prospective properties visitor may be interested in purchasing. The data contained herein is copyrighted by CARETS, CLAW, CRISNet MLS, i-Tech MLS, PSRMLS and/or VCRDS and is protected by all applicable copyright laws. Any dissemination of this information is in violation of copyright laws and is strictly prohibited. Any property information referenced on this website comes from the Internet Data Exchange (IDX) program of CRISNet MLS and/or CARETS. All data, including all measurements and calculations of area, is obtained from various sources and has not been, and will not be, verified by broker or MLS. All information should be independently reviewed and verified for accuracy. Properties may or may not be listed by the office/agent presenting the information.




Robert Crawford
REAL ESTATE AGENT