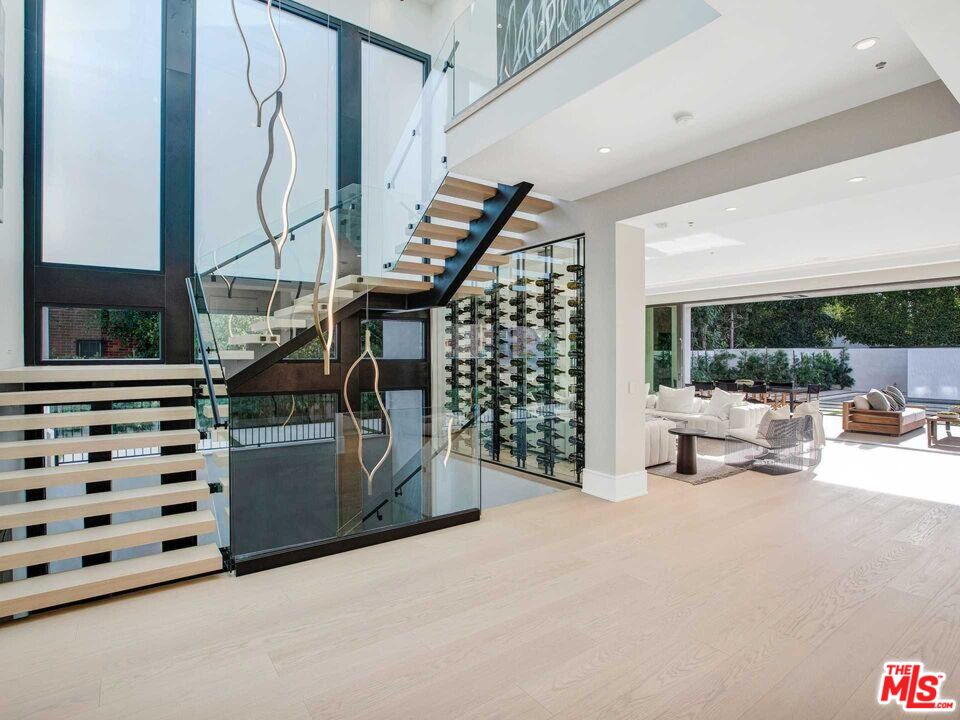For Sale $14,995,000 ($1,525.12 per Sq Ft)
- 6 Bedrooms
- 9.00 Bathrooms
- 9,832 Sq Ft
- 11,940 Sq Ft
Description
We are proud to present you THE MARILYN at 509 North Elm Drive, a three level masterpiece of warm, modern luxury nestled in the heart of the prestigious Beverly Hills Flats. This exquisite Spanish contemporary new home boasts an impressive 9,832 square feet of thoughtfully designed living space, offering the epitome of comfort, elegance, made for an inviting atmosphere for todays modern lifestyle, gathering and entertaining.Step inside the The Marilyn and find on the main level a grand dining room fit to seat eighteen of your guest plus your formal living space with a linear glass fireplace. The culinary haven of a kitchen is adorned with sleek marble waterfall island, top-of-the-line Wolf and Subzero appliances and custom cabinetry.In The Marilyn, each of the six bedrooms is a sanctuary of its own, featuring en-suite marble baths and custom walk-in closets, all of which are sophisticated with design elements. The primary retreat creates serenity with marble gas fireplace, custom wood paneling accent wall, an oversized designer closet, and a marble primary bath featuring smart mirror with TV, jacuzzi tub and vanity with backlit lighting, and a large private terrace. The basement level is also complete with indoor/outdoor great room, an entertainers professional bar with illuminating marble counter tops, and a top-notch theater room that will give you the ultimate cinematic experience. The cutting edge fitness center is equipped with the Peloton stationary bicycle, the Tonal mirror, and a built in Italian marble steam room shower for your recovery. The home exclusively features owned solar panels, great for energy efficiency. The Marilyn offers you a celebrity's lifestyle with all the prestige.
Amenities
Property Details
| List Price | $14,995,000 |
| Property Type | Single Family Homes |
| Usable Sqft | 9,832 |
| Number of Stories | 3 stories |
| Parking Spots | 0 spots |
| Year Built | 2024 |
| Last Sold | Unknown |
| Sold Price | Unknown |
| APN # | 4341022023 |
| MLS # | 24456129 |
| Property ID | 320981132 |
| Lot Sqft | 11,940 |
| Zoning | BHR1* |
| Days on Market | 71 |
| Original List Price | $14,995,000 |
| Date Updated | December 21, 2024 |
| Date Created | October 23, 2024 |
Listing Provided By
Azy Farahmand an agent of . Lic #01958066
© 2025 CARETS and TheMLS. All rights reserved. Based on information from CARETS as of December 21, 2024 The information being provided by CARETS is for the visitor's personal, noncommercial use and may not be used for any purpose other than to identify prospective properties visitor may be interested in purchasing. The data contained herein is copyrighted by CARETS, CLAW, CRISNet MLS, i-Tech MLS, PSRMLS and/or VCRDS and is protected by all applicable copyright laws. Any dissemination of this information is in violation of copyright laws and is strictly prohibited. Any property information referenced on this website comes from the Internet Data Exchange (IDX) program of CRISNet MLS and/or CARETS. All data, including all measurements and calculations of area, is obtained from various sources and has not been, and will not be, verified by broker or MLS. All information should be independently reviewed and verified for accuracy. Properties may or may not be listed by the office/agent presenting the information.



Robert Crawford
REAL ESTATE AGENT