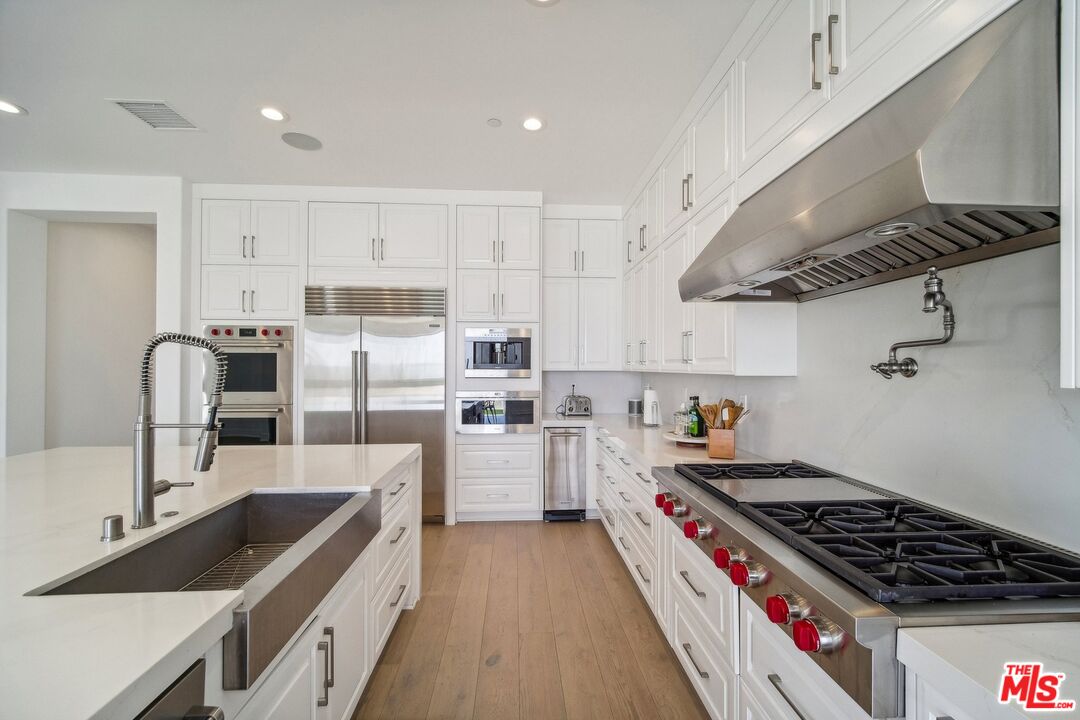For Sale $3,175,000 ($575.91 per Sq Ft)
- 5 Bedrooms
- 6.00 Bathrooms
- 5,513 Sq Ft
- 14,142 Sq Ft
Description
Welcome to 20448 Liverpool Way, perched atop the Skyline Collection in the exclusive gated community of Westcliffe in Porter Ranch. Completed in 2021, this Tuscan-style 5 bedroom 6 bathroom compound sits high on the hillside on a 14,142 foot lot with stunning panoramic views. Virtually every upgrade available at construction was selected for this masterpiece. Enter the grand foyer with soaring ceilings and dramatic spine staircase showcasing European Oak hardwood floors. An open concept living space sits adjacent to the dining area, perfect for hosting large dinner parties and events. Enjoy casual dining in the kitchen fit with an oversized stone waterfall island with bar seating, Wolf appliances, built-in Sub-Zero refrigerator, Pot Filler, Wolf Coffee System and pantry. The Great Room is upgraded with a 60" slim line fireplace and 20'x8' glass panel pocket doors creating an optimal indoor-outdoor experience. Completing the first floor is an en-suite bedroom, powder room, and direct access to the 3-car garage. Upstairs, a cozy loft family room anchors each wing of the home. The East wing hosts a massive primary retreat with a large balcony with unrivaled city and mountain views. The en-suite bathroom features Calacatta marble counters, custom stone floors, dual vanities, a water closet, shower and separate soaking tub. Ample storage for couture in the huge walk-in closet! 3 additional bedrooms, each with en-suite bathrooms and sizable closets complete the upper level. The Solar panels are fully paid off. The flat usable lot is one of the best in the community and has the most superior unobstructed views. Both the front and backyard have brand new turf and drought tolerant landscaping. Covered rear patio includes an outdoor fireplace. There is more than enough room to add a pool, spa, outdoor kitchen and gazebo. Permitted plans for the pool included. This is your opportunity to own one of the premium homes within the collection at the top of the community with expansive head-on city and mountain views!
Amenities
Property Details
| List Price | $3,175,000 |
| Property Type | Single Family Homes |
| Usable Sqft | 5,513 |
| Number of Stories | 2 stories |
| Parking Spots | 3 spots |
| Year Built | 2021 |
| Last Sold | Unknown |
| Sold Price | Unknown |
| HOA Fees: | $42.00 |
| Association Name: | Unknown |
| Association Amenities: | Unknown |
| APN # | 2701097048 |
| MLS # | 24406419 |
| Property ID | 320606336 |
| Lot Sqft | 14,142 |
| Zoning | LARE |
| Days on Market | 156 |
| Original List Price | $3,457,000 |
| Date Updated | October 08, 2024 |
| Date Created | June 21, 2024 |
Listing Provided By
Erik Miles an agent of . Lic #01974488
© 2024 CARETS and TheMLS. All rights reserved. Based on information from CARETS as of October 08, 2024 The information being provided by CARETS is for the visitor's personal, noncommercial use and may not be used for any purpose other than to identify prospective properties visitor may be interested in purchasing. The data contained herein is copyrighted by CARETS, CLAW, CRISNet MLS, i-Tech MLS, PSRMLS and/or VCRDS and is protected by all applicable copyright laws. Any dissemination of this information is in violation of copyright laws and is strictly prohibited. Any property information referenced on this website comes from the Internet Data Exchange (IDX) program of CRISNet MLS and/or CARETS. All data, including all measurements and calculations of area, is obtained from various sources and has not been, and will not be, verified by broker or MLS. All information should be independently reviewed and verified for accuracy. Properties may or may not be listed by the office/agent presenting the information.



Robert Crawford
REAL ESTATE AGENT