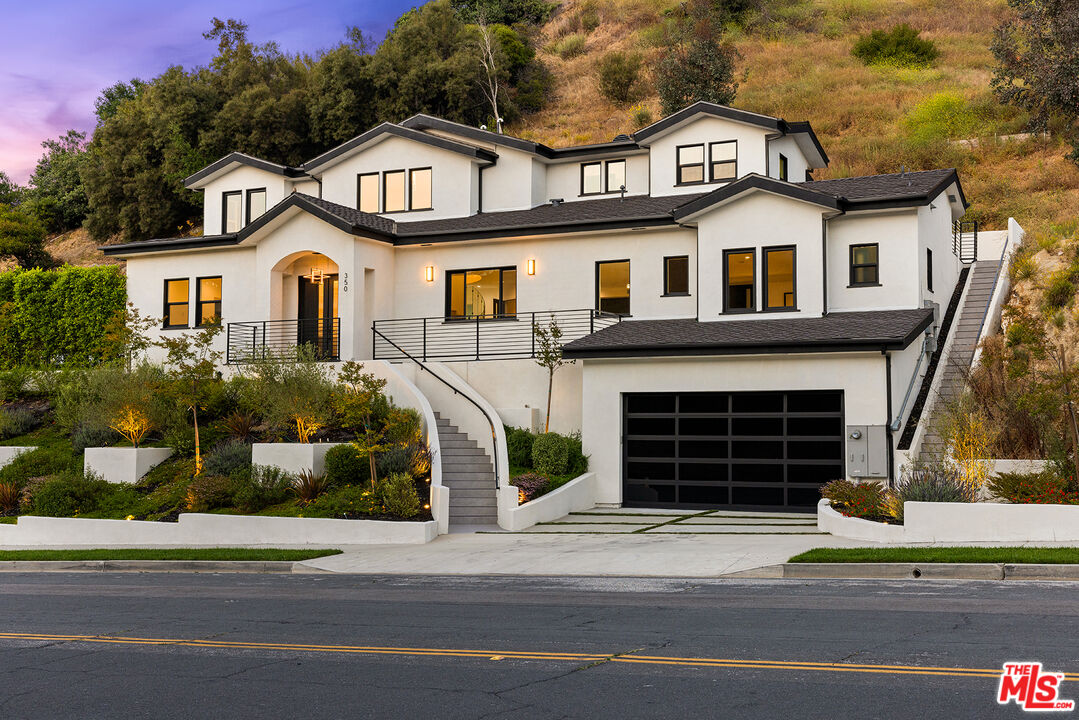For Sale $2,499,000 ($729.64 per Sq Ft)
- 4 Bedrooms
- 5.00 Bathrooms
- 3,425 Sq Ft
- 30,265 Sq Ft
Description
Don't let the freeway fool you! This rare new construction home offers peace and serenity with high-quality designer finishes throughout. Featuring four bedrooms, all en-suite with walk-in closets, no expense was spared creating this incredible luxury retreat. Perched above street level offering privacy and seclusion, ascend to a formal entry with stately double doors that usher you into this luxurious home. Soaring ceilings and a grand staircase create an expansive feel, and you'll appreciate the versatility & design of the open concept social spaces. The great room creates adaptive areas for a formal living room & family room, and the dining room opens to an entertainer's kitchen. A multi-level, waterfall island is the heart of the magnificent kitchen, allowing for additional seating, plus a separate prep area with sink & wine fridge accommodates all your hosting needs. Equipped with top-of-the-line appliances, custom panel-front refrigerator, and walk-in pantry, it is sure to be the hub of every gathering. A slider leads to the outdoors where you can enjoy al fresco dining, & there is plenty of room to add a hot tub & outdoor kitchen. The first primary suite is located on the lower level with an oversized bedroom, bath with large shower, and walk-in closet with built-ins. A guest bath and separate laundry room with prep sink & storage complete the main level. Ascend the grand staircase with exquisite glass railing to find a wide landing. The generous upstairs primary suite is the ultimate sanctuary with high ceilings, abundant natural light, enormous walk-in closet with built-ins, & double glass sliders that lead into the resort-like bath. With a floating tub, oversized spa shower with bench, dual-sink vanity, & separate water closet, this palatial bath has it all. Across the light-filled landing are two additional bedrooms suites, each with their own baths & complete with large showers, walk-in closets with built-ins, and access to the outdoors. The fully finished attached two-car garage with epoxy flooring is conveniently accessed from a dedicated staircase on the main level. Additional features include: dual zone heating & cooling, energy efficient lighting, wood floors throughout, large double door foyer closet, entry level outdoor terrace, and so much more! Close to freeways, schools, and the best of Glendale's vibrant shopping & dining scene, this newly constructed home built into the rock solid hillside is a one-of-a-kind, remarkable opportunity!
Amenities
Upcoming Open House
Sunday November 10th, 2024
from 2:00 pm - 4:00 pm
Property Details
| List Price | $2,499,000 |
| Property Type | Single Family Homes |
| Usable Sqft | 3,425 |
| Number of Stories | 2 stories |
| Parking Spots | 2 spots |
| Year Built | 2023 |
| Last Sold | Unknown |
| Sold Price | Unknown |
| APN # | 5672007053 |
| MLS # | 24448001 |
| Property ID | 320032232 |
| Lot Sqft | 30,265 |
| Zoning | GLR1 |
| Days on Market | 37 |
| Original List Price | $2,499,000 |
| Date Updated | November 05, 2024 |
| Date Created | October 02, 2024 |
Listing Provided By
Armen Sarkissian an agent of Berkshire Hathaway Home Servic. Lic #01242603
© 2024 CARETS and TheMLS. All rights reserved. Based on information from CARETS as of November 05, 2024 The information being provided by CARETS is for the visitor's personal, noncommercial use and may not be used for any purpose other than to identify prospective properties visitor may be interested in purchasing. The data contained herein is copyrighted by CARETS, CLAW, CRISNet MLS, i-Tech MLS, PSRMLS and/or VCRDS and is protected by all applicable copyright laws. Any dissemination of this information is in violation of copyright laws and is strictly prohibited. Any property information referenced on this website comes from the Internet Data Exchange (IDX) program of CRISNet MLS and/or CARETS. All data, including all measurements and calculations of area, is obtained from various sources and has not been, and will not be, verified by broker or MLS. All information should be independently reviewed and verified for accuracy. Properties may or may not be listed by the office/agent presenting the information.



Robert Crawford
REAL ESTATE AGENT