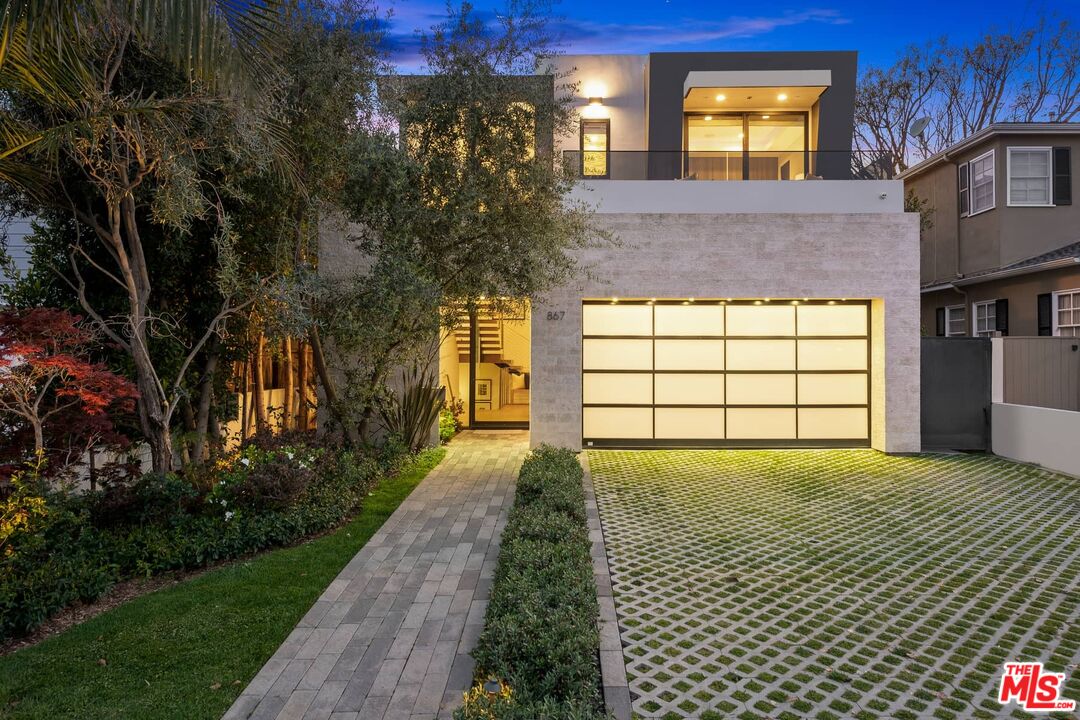For Sale $6,195,000 ($1,199.19 per Sq Ft)
- 5 Bedrooms
- 5.00 Bathrooms
- 5,166 Sq Ft
- 5,197 Sq Ft
Description
Welcome to this amazing 3-story light filled newer construction in the heart of the Alphabet Streets boasting 5 bedrooms, 4.5 bathrooms, and over 5100 sqft of living space. As you walk past the custom stone archway and into the home, you are serenaded by a stunning waterfall and greeted by a 21-foot floor-to-ceiling glass entry with voluminous ceilings, wide plank white oak floors that radiate throughout the home and large white walls perfectly suited to showcase any collectors dazzling artwork. The gourmet kitchen is equipped with an oversized island and breakfast bar, custom European cabinetry, Miele appliances, double sinks, and a breakfast nook positioned next to a large glass window with views of the backyard patio. The formal dining room and cozy family room are divided by a double-sided linear gas fireplace and open up to the backyard through 11ft floor-to-ceiling pocket doors creating a seamless indoor/outdoor flow. The expansive well-manicured yard features an oversized spa, lush privacy hedges, a beautiful wood patio and fireplace, and BBQ with great space for outdoor dining. Completing the first level is a gorgeous black and white powder room and the private two-car garage. As you make your way up the exquisitely designed floating staircase, you will encounter 2 spacious secondary bedrooms (one of them with its own private balcony) with en-suite baths, an atrium in the center of the hallway, a large laundry room, and the primary suite. The primary suite features high ceilings, its own wrap around balcony for views of the sunsets and backyard, a double-sided linear gas fireplace, an oversized primary walk-in closet and spa-like bath equipped with a soaking tub, custom stone wall behind the floating vanity with his/her sinks, water closet, and oversized shower with built in seating. The lower level has two more secondary bedrooms which can easily serve as a home office and gym that share incredibly well designed and large full bathroom with soaking tub, a wet bar, a secondary living room to relax and unwind away from everyone and the tastefully done home theater with 3D-4K High-Definition projector for movie nights. To top it all off, the smart home is fitted with a 5-zone heating/cooling system, audio system with speakers throughout, and security system with cameras both around and inside the residence. This home is an entertainer's paradise; all minutes from the famed Caruso Palisades Village, world class dining/shopping, hiking trails and the Pacific Ocean.
Amenities
Property Details
| List Price | $6,195,000 |
| Property Type | Single Family Homes |
| Usable Sqft | 5,166 |
| Number of Stories | 3 stories |
| Parking Spots | 2 spots |
| Year Built | 2015 |
| Last Sold | Unknown |
| Sold Price | Unknown |
| APN # | 4423028034 |
| MLS # | 24394095 |
| Property ID | 319641451 |
| Lot Sqft | 5,197 |
| Zoning | LAR1 |
| Days on Market | 192 |
| Original List Price | $6,195,000 |
| Date Updated | November 13, 2024 |
| Date Created | May 20, 2024 |
Listing Provided By
Marco Rufo an agent of The Beverly Hills Estates. Lic #01362095
© 2024 CARETS and TheMLS. All rights reserved. Based on information from CARETS as of November 13, 2024 The information being provided by CARETS is for the visitor's personal, noncommercial use and may not be used for any purpose other than to identify prospective properties visitor may be interested in purchasing. The data contained herein is copyrighted by CARETS, CLAW, CRISNet MLS, i-Tech MLS, PSRMLS and/or VCRDS and is protected by all applicable copyright laws. Any dissemination of this information is in violation of copyright laws and is strictly prohibited. Any property information referenced on this website comes from the Internet Data Exchange (IDX) program of CRISNet MLS and/or CARETS. All data, including all measurements and calculations of area, is obtained from various sources and has not been, and will not be, verified by broker or MLS. All information should be independently reviewed and verified for accuracy. Properties may or may not be listed by the office/agent presenting the information.



Robert Crawford
REAL ESTATE AGENT