For Sale $2,075,000 ($667.63 per Sq Ft)
- 4 Bedrooms
- 4 Bathrooms
- 3,108 Sq Ft
- 7,700 Sq Ft
Description
Welcome to this fully top-to-bottom renovated and expanded Chevy Chase home, where classic elegance meets contemporary luxury. Approximately 1 mile from the Bethesda Metro & all that downtown Bethesda has to offer. Step inside to discover an interior thoughtfully designed with modern style,
functionality, and comfort, making this your forever home! The main level features a sleek yet
cozy fireplace, perfect for entertaining or unwinding. Just off the living room is a private office
and a spacious family room that creates a welcoming, relaxed atmosphere. At the heart of the
house is a stunning gourmet kitchen with Monogram stainless steel appliances, custom
cabinets, Silo Stone countertops, a built-in Miele espresso machine, and an electric speed oven
— all carefully selected to elevate your cooking and entertaining experience. The upstairs
features a luxurious owner’s suite with a spa-inspired bathroom with radiant heated floors,
Porcelanosa tile, Toto Neorest smart toilet system, and a steam shower – offering the ultimate in
comfort and design! The lower level is a showstopper - a rec room with a feature wall to display
wine and art, radiant heated floors, floor-to-ceiling windows, and French doors that open onto a
covered patio. A separate guest suite with an elegant full bath provides privacy and comfort for
visitors or extended stays. This beautiful home combines the timeless charm of Chevy Chase
with luxurious, modern finishes. Bring your buyers to this true gem in a prime location! OPEN HOUSE Saturday and Sunday 04/12 and 04/13 from 1:00-5:00 pm.
Amenities
Property Details
| List Price | $2,075,000 |
| Property Type | Single Family Homes |
| Usable Sqft | 3,108 |
| Number of Stories | 0 stories |
| Parking Spots | 0 spots |
| Year Built | 1948 |
| Last Sold | Unknown |
| Sold Price | Unknown |
| APN # | 160700464866 |
| MLS # | MDMC2172528 |
| Property ID | 294185513 |
| Lot Sqft | 7,700 |
| Zoning | R60 |
| Days on Market | 15 |
| Original List Price | Unknown |
| Date Updated | April 09, 2025 |
| Date Created | April 08, 2025 |
Listing Provided By
Lina Criales-McAuliffe an agent of . Lic #640375
© 2025 Copyright BRIGHT, All Rights Reserved
The data relating to real estate for sale on this website appears in part through the BRIGHT Internet Data Exchange program, a voluntary cooperative exchange of property listing data between licensed real estate brokerage firms in which participates, and is provided by BRIGHT through a licensing agreement.
The information provided by this website is for the personal, non-commercial use of consumers and may not be used for any purpose other than to identify prospective properties consumers may be interested in purchasing.
Some properties which appear for sale on this website may no longer be available because they are under contract, have Closed or are no longer being offered for sale.
Some real estate firms do not participate in IDX and their listings do not appear on this website. Some properties listed with participating firms do not appear on this website at the request of the seller.
This home sale information is not to be construed as an appraisal and may not be used as such for any purpose.
BRIGHT MLS is the (or a) provider of this home sale information and has compiled content from various sources. Some properties represented may not have actually sold due to reporting errors.
Information Deemed Reliable But Not Guaranteed
Data last updated: April 23, 2025.






















































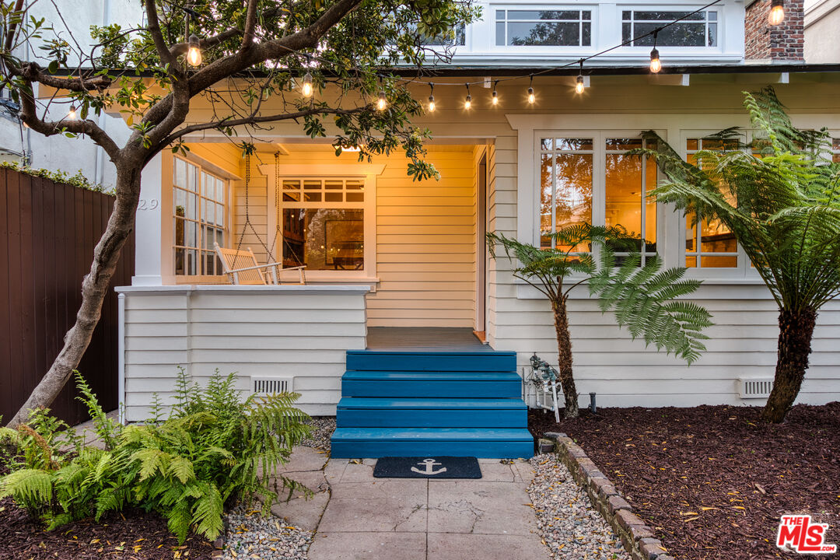

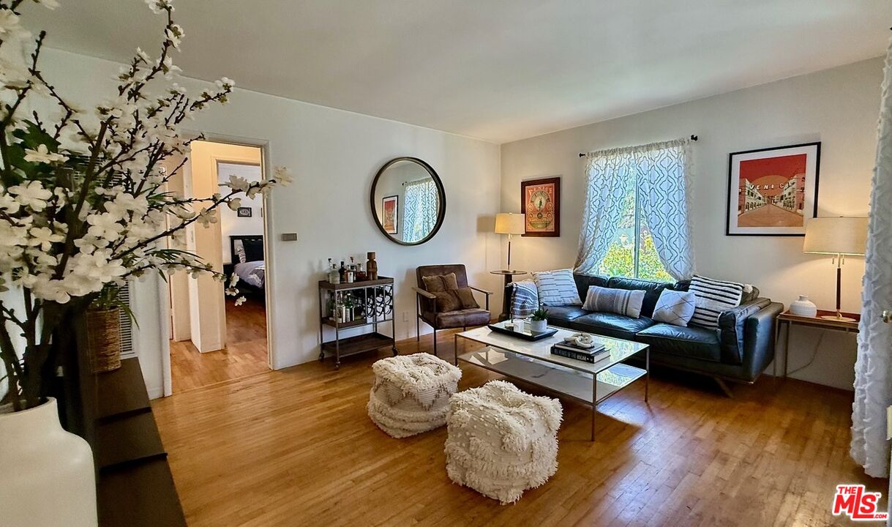
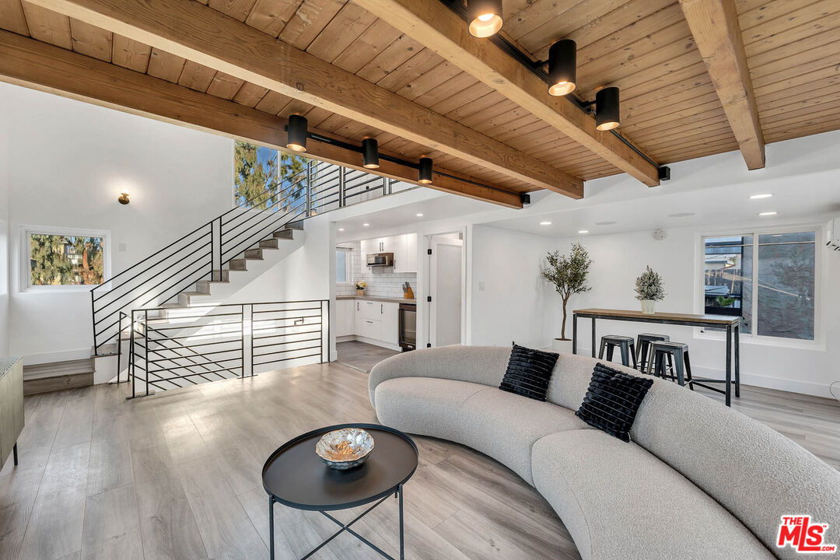


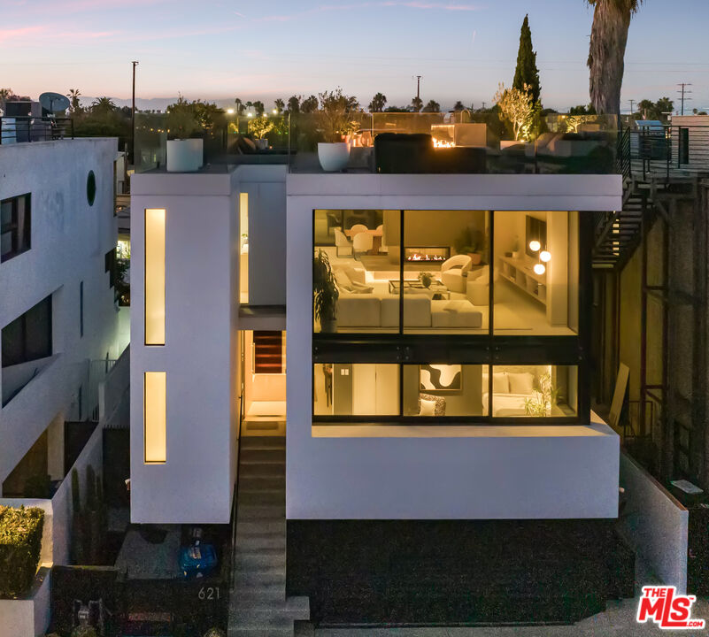


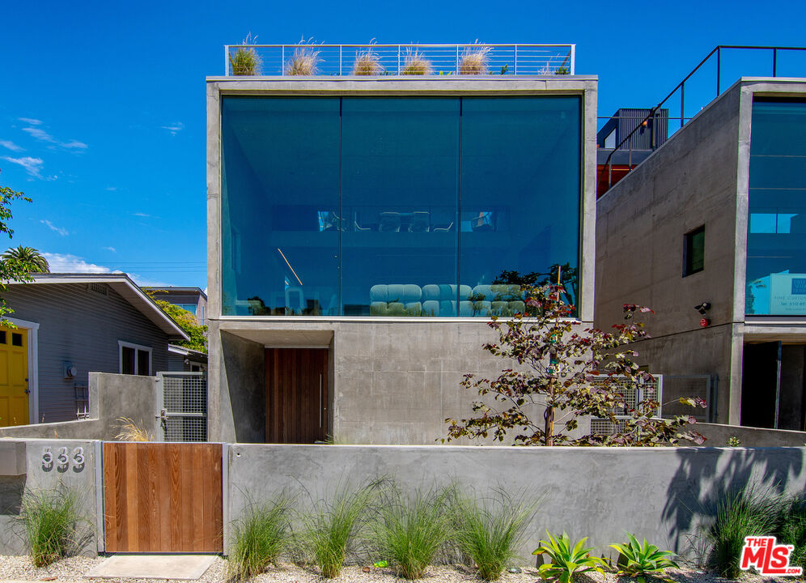
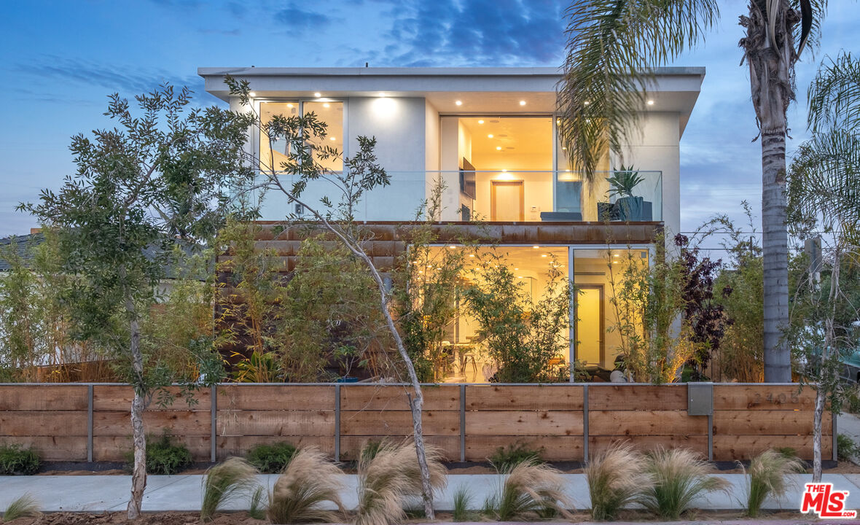
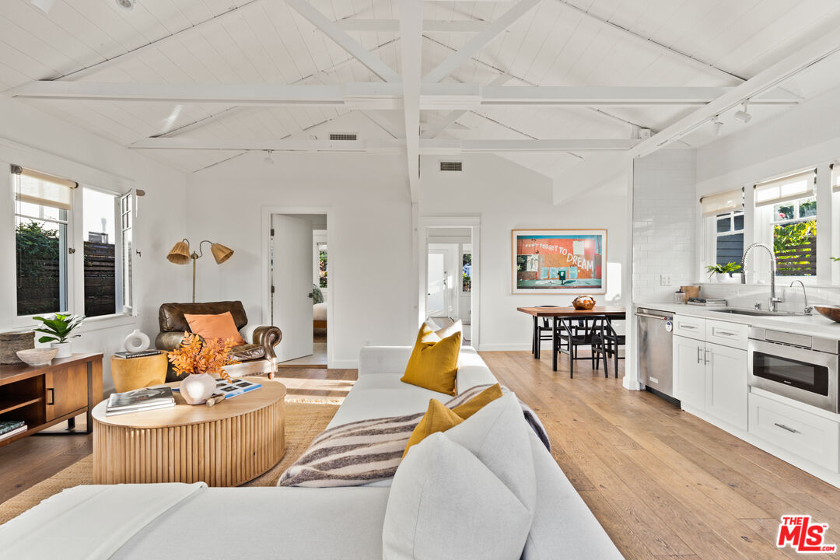
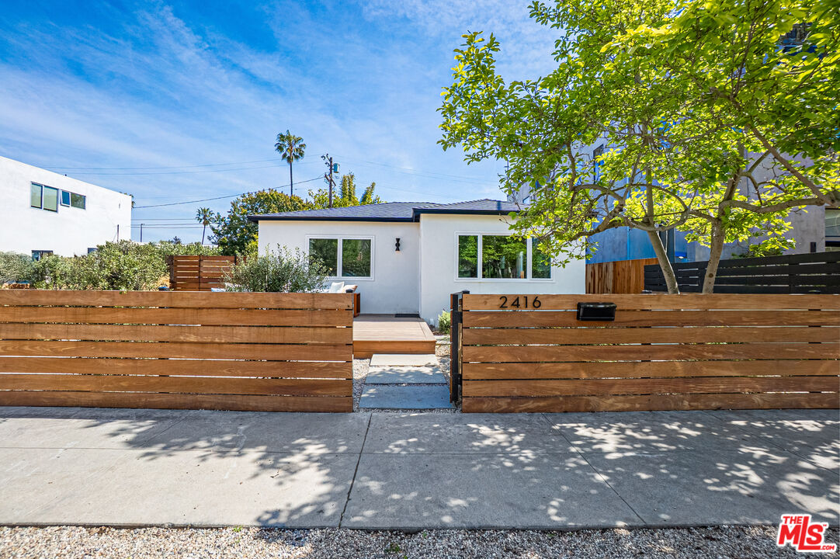



Robert Crawford
REAL ESTATE AGENT