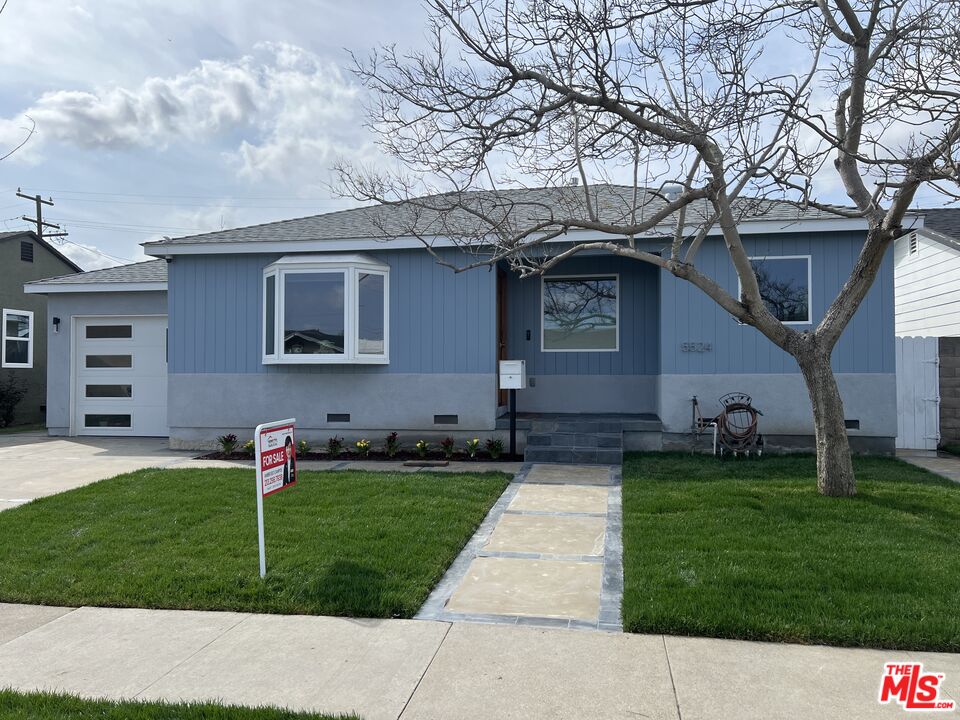Off-Market Call for Pricing
- 3 Bedrooms
- 2.00 Bathrooms
- 1,264 Sq Ft
- 5,058 Sq Ft
Description
Step into a luxuriously reimagined single-story home where contemporary elegance meets everyday comfort. Thoughtfully redesigned by an architect, this stunning modern retreat features a newly extended primary suite, complete with his-and-hers walk-in closets, a spa-like soaking tub, and a sleek wall-hung bidet toilet, offering the ultimate in relaxation and sophistication. A versatile third bedroom/home office suite boasts custom built-in cabinetry, making it ideal for remote work or multipurpose use.At the heart of the home, the brand-new chef's kitchen is a true showpiece, featuring exquisite porcelain waterfall countertops, premium finishes, and seamless integration with the living spaces. New French doors in both the primary and second bedrooms open onto a stunning solid Ipe hardwood deck, creating a seamless flow between indoor and outdoor living. The living room is bathed in natural light, accentuated by a new bay window and a stylish electric fireplace, perfect for cozy gatherings. Renovated from top to bottom with all work completed under permits by licensed contractors, this home meets the latest building codes and offers state-of-the-art upgrades, including: All-new plumbing with a tankless water heater for endless hot water, All-new electrical system featuring a 200A panel and subpanel, All-new HVAC system with sleek linear registers for optimal climate control, Energy-efficient LED recessed lighting throughout the home, Premium engineered hardwood flooring for durability and timeless beauty, Level 5 drywall and ceiling finish for a flawless, high-end aesthetic, New windows and doors enhancing natural light and energy efficiency, New garage doors for convenience, security, and curb appeal, Complete termite treatment and full wood replacement where needed, All-new exterior siding and stucco, creating a fresh, entrance, modern facade. A new modern storage shed provides exciting possibilities for conversion into a studio, workshop, or creative space. Don't miss this rare opportunity to own a meticulously remodeled home that feels brand new while offering the charm of a well-established neighborhood. Move-in ready and designed for modern living. Schedule a private tour today!
Owner
Do you own or manage this property?
This is My PropertyAmenities
Property Details
| List Price | $1,250,000 |
| Property Type | Single Family Homes |
| Usable Sqft | 1,264 |
| Number of Stories | 1 stories |
| Parking Spots | 0 spots |
| Year Built | 1950 |
| Last Sold | Unknown |
| Sold Price | Unknown |
| APN # | 4143003006 |
| MLS # | 25504385 |
| Property ID | 293186772 |
| Lot Sqft | 5,058 |
| Zoning | LCR1YY |
| Date Updated | June 13, 2025 |
| Date Created | March 06, 2025 |
Listing Provided By
Amber Seo Campos an agent of . Lic #02008733
© 2025 CARETS and TheMLS. All rights reserved. Based on information from CARETS as of June 13, 2025 The information being provided by CARETS is for the visitor's personal, noncommercial use and may not be used for any purpose other than to identify prospective properties visitor may be interested in purchasing. The data contained herein is copyrighted by CARETS, CLAW, CRISNet MLS, i-Tech MLS, PSRMLS and/or VCRDS and is protected by all applicable copyright laws. Any dissemination of this information is in violation of copyright laws and is strictly prohibited. Any property information referenced on this website comes from the Internet Data Exchange (IDX) program of CRISNet MLS and/or CARETS. All data, including all measurements and calculations of area, is obtained from various sources and has not been, and will not be, verified by broker or MLS. All information should be independently reviewed and verified for accuracy. Properties may or may not be listed by the office/agent presenting the information.




Robert Crawford
REAL ESTATE AGENT