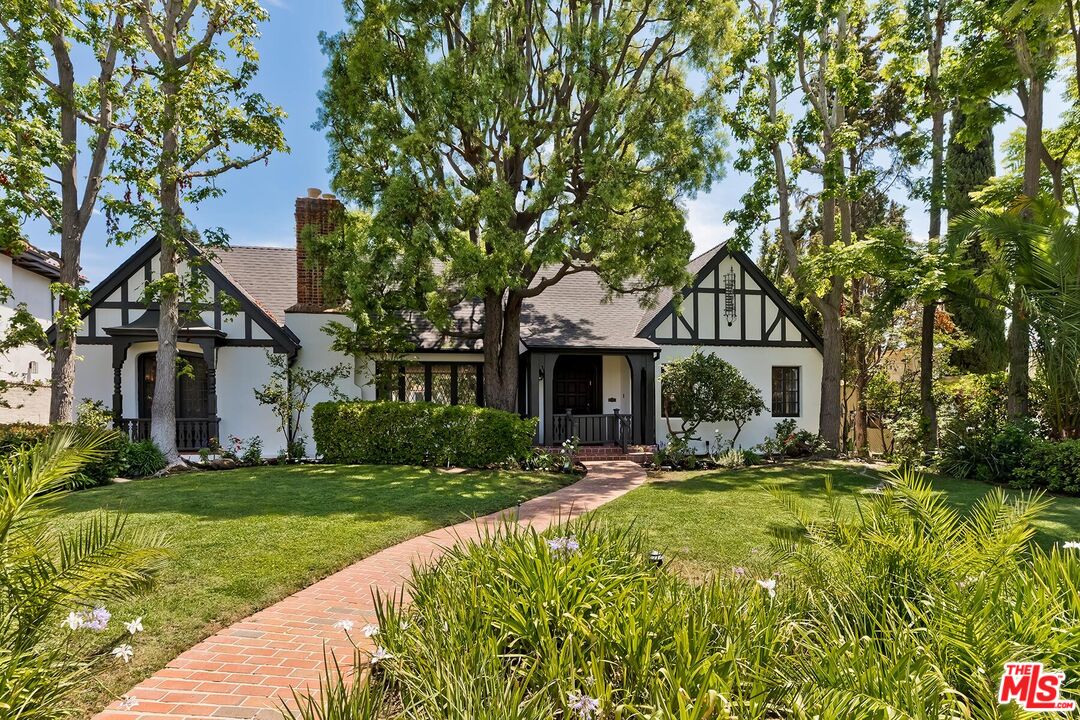Off-Market Call for Pricing
- 5 Bedrooms
- 4.00 Bathrooms
- 3,849 Sq Ft
- 14,930 Sq Ft
Description
From the moment you enter this 1-level Traditional charmer which is available for the first time in nearly ten years and set on a coveted Palm-tree lined road, the open floor plan with direct views through walls of glass to the lush deep yard and stunning blue-tiled pool will capture your senses. Great Room features high beamed ceilings, beautiful dark wood floors, a magnificent fireplace, and great family area overlooking the grounds. Substantial paneled formal dining room evokes an elegance from another era. Huge updated center-isle cook's kitchen with top appliances and large breakfast area open to the glorious grounds. Primary suite with super high ceilings, direct rear yard access, dual walk-ins, and a luxe bathroom highlighted by a shower room opening to the pool and rear grounds. An office area flowing to the rear grounds is adjacent to the primary suite. There are three other guest bedrooms along with a maid's quarters. The meticulously landscaped rear grounds are spectacular and display mature foliage, an outdoor guest room/bath, a big 2 car garage, expansive lawn areas, and one of the most inviting tiled pools you will witness. Complemented by wood floors, French doors, and perfect Traditional curb appeal, 616 N. Hillcrest Rd is a rare example of a rental property whose owner takes tremendous pride in it just as your client will over the course of the available long-term lease.
Owner
Do you own or manage this property?
This is My PropertyAmenities
Property Details
| List Price | $15,900 |
| Property Type | Single Family Homes |
| Usable Sqft | 3,849 |
| Number of Stories | 1 stories |
| Parking Spots | 3 spots |
| Year Built | 1928 |
| Last Sold | December 08, 2024 |
| Sold Price | 15,900 |
| APN # | 4341008008 |
| MLS # | 24429323 |
| Property ID | 293097558 |
| Lot Sqft | 14,930 |
| Zoning | BHR1* |
| Date Updated | December 08, 2024 |
| Date Created | August 18, 2024 |
Listing Provided By
Michael Libow an agent of . Lic #00863172
© 2024 CARETS and TheMLS. All rights reserved. Based on information from CARETS as of December 08, 2024 The information being provided by CARETS is for the visitor's personal, noncommercial use and may not be used for any purpose other than to identify prospective properties visitor may be interested in purchasing. The data contained herein is copyrighted by CARETS, CLAW, CRISNet MLS, i-Tech MLS, PSRMLS and/or VCRDS and is protected by all applicable copyright laws. Any dissemination of this information is in violation of copyright laws and is strictly prohibited. Any property information referenced on this website comes from the Internet Data Exchange (IDX) program of CRISNet MLS and/or CARETS. All data, including all measurements and calculations of area, is obtained from various sources and has not been, and will not be, verified by broker or MLS. All information should be independently reviewed and verified for accuracy. Properties may or may not be listed by the office/agent presenting the information.



Robert Crawford
REAL ESTATE AGENT