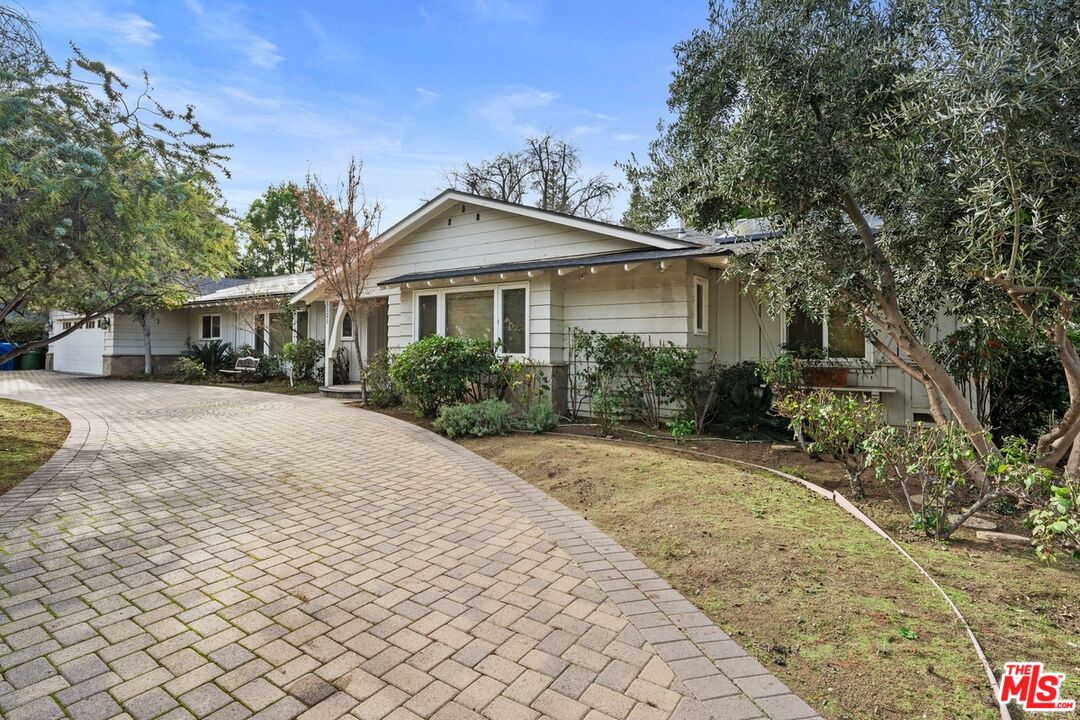Off-Market Call for Pricing
- 4 Bedrooms
- 4.00 Bathrooms
- 3,182 Sq Ft
- 11,077 Sq Ft
Description
Welcome to this stunning 4-bedroom, 4-bathroom home in the heart of Woodland Hills. As you approach, the large semi-circle driveway and two-car garage welcome you. Inside, hardwood floors guide you through a spacious den with a fireplace and a captivating rock wall facade, perfect for entertaining. The main living area features a well-appointed living room, dining area, and a large kitchen. Stone countertops, a generous island, and stainless steel appliances, including a Wolf gas stove with six burners and a built-in double oven, make the kitchen a chef's delight. An oversized pantry provides ample storage. The primary suite is a retreat with elevated ceilings, abundant natural light, French doors to the backyard, and a spacious walk-in closet. The primary bathroom boasts an oversized stand-alone shower and his and her sinks. Convenience is key with an oversized laundry room offering plenty of storage space. Solar panels power the home during the day, enhancing energy efficiency. Step outside to the backyard oasis featuring a stone patio with a built-in fire pit and artificial turf for easy maintenance. Mature trees provide shade, creating a perfect outdoor space for relaxation and gatherings. This home combines luxury, functionality, and eco-friendly living in a prime Woodland Hills location.
Owner
Do you own or manage this property?
This is My PropertyAmenities
Property Details
| List Price | $1,895,000 |
| Property Type | Single Family Homes |
| Usable Sqft | 3,182 |
| Number of Stories | 1 stories |
| Parking Spots | 0 spots |
| Year Built | 1956 |
| Last Sold | March 22, 2024 |
| Sold Price | 1,845,000 |
| APN # | 2166008017 |
| MLS # | 24347217 |
| Property ID | 292573500 |
| Lot Sqft | 11,077 |
| Zoning | LARA |
| Date Updated | June 26, 2024 |
| Date Created | January 23, 2024 |
Listing Provided By
Robert Crawford an agent of WE ARE REALTY INC. Lic #01956587
© 2026 CARETS and TheMLS. All rights reserved. Based on information from CARETS as of June 26, 2024 The information being provided by CARETS is for the visitor's personal, noncommercial use and may not be used for any purpose other than to identify prospective properties visitor may be interested in purchasing. The data contained herein is copyrighted by CARETS, CLAW, CRISNet MLS, i-Tech MLS, PSRMLS and/or VCRDS and is protected by all applicable copyright laws. Any dissemination of this information is in violation of copyright laws and is strictly prohibited. Any property information referenced on this website comes from the Internet Data Exchange (IDX) program of CRISNet MLS and/or CARETS. All data, including all measurements and calculations of area, is obtained from various sources and has not been, and will not be, verified by broker or MLS. All information should be independently reviewed and verified for accuracy. Properties may or may not be listed by the office/agent presenting the information.




Robert Crawford
REAL ESTATE AGENT