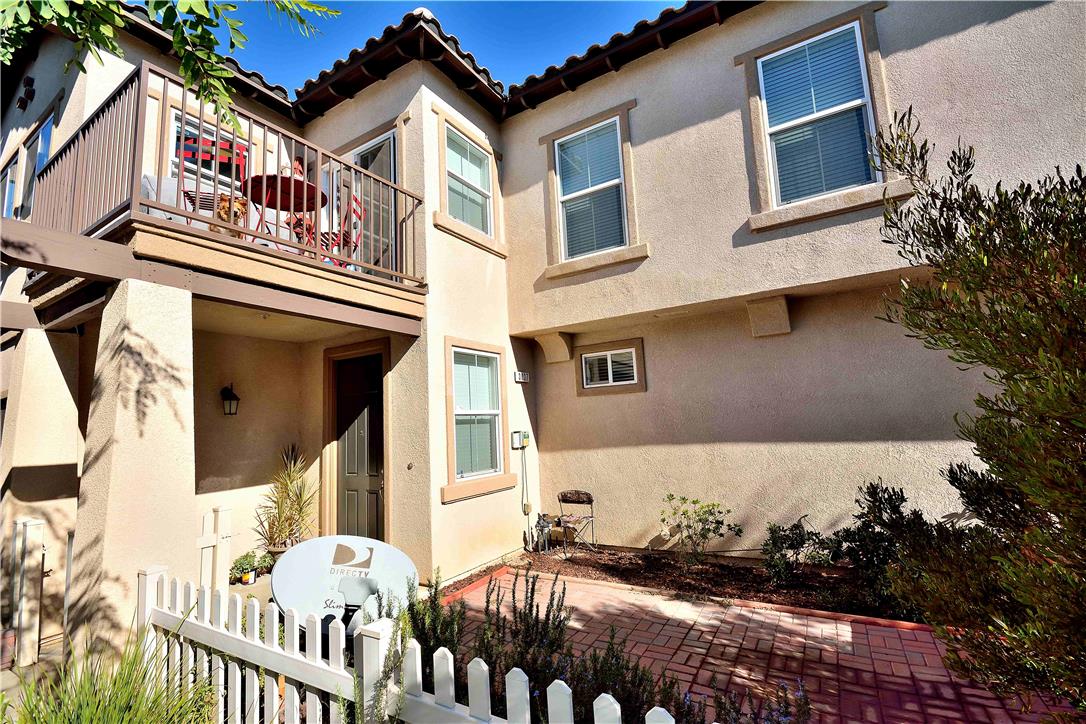Off-Market Call for Pricing
- 6 Units
- 1,449 Sq Ft
- 1,000 Sq Ft
- Unknown Cap Rate
Description
Beautiful VA approved townhome. This gorgeous corner unit 2 story townhome offers 3 Bedroom 2 Baths. Set back private patio off the entry with paver stones. Large open concept floor plan combines living room with balcony, dining room and kitchen. The kitchen has granite counter tops, lots of cabinets, stainless steel appliances plus the refrigerator is included!! Other great features are A/C, wood-like laminate flooring, & lots of additional street parking. Large master suite with walk-in closet, dual sinks in master bath and a separate toilet area. Attached 2 car finished garage with ample professionally installed storage racks & a DRIVEWAY. You?re walking distance to the ?Collection? which is the new Shopping/Dining/Entertainment complex that includes Whole Foods, REI, Movie Theater, Lazy Dog restaurant and much more! Riverpark features 9 parks, walking/biking trails, gazebos, a beautiful fountain, basketball & Tennis courts. You?re not just buying a home, you?re buying a lifestyle.
Owner
Do you own or manage this property?
This is My PropertyAmenities
Property Details
| List Price | $339,000 |
| Property Type | Multi-Family |
| Usable Sqft | 1,449 |
| Number of Stories | 0 stories |
| Parking Spots | 0 spots |
| Year Built | 2010 |
| Last Sold | December 31, 2015 |
| Sold Price | 335,000 |
| HOA Fees: | $89.0 |
| Association Name: | Riverpark Neighborhoood |
| Association Amenities: | Picnic Area,Playground,Tennis Courts,Sport Co |
| APN # | 1330230375 |
| MLS # | Unknown |
| Property ID | 1352900 |
| Lot Sqft | 1,000 |
| Zoning | Unknown |
| Total Units | 6 |
| Applicances | Dishwasher,Garbage Disposal,Refrigerator,Water Line to Refrigerator,Dryer,Washer% |
| Date Updated | May 19, 2018 |
| Date Created | November 01, 2015 |
Financials not available online. Please inquire with your agent for more details.
Listing Provided By
Christopher Nordella an agent of Realty Executives. Lic #01948471
© 2024 CARETS and TheMLS. All rights reserved. Based on information from CARETS as of May 19, 2018 The information being provided by CARETS is for the visitor's personal, noncommercial use and may not be used for any purpose other than to identify prospective properties visitor may be interested in purchasing. The data contained herein is copyrighted by CARETS, CLAW, CRISNet MLS, i-Tech MLS, PSRMLS and/or VCRDS and is protected by all applicable copyright laws. Any dissemination of this information is in violation of copyright laws and is strictly prohibited. Any property information referenced on this website comes from the Internet Data Exchange (IDX) program of CRISNet MLS and/or CARETS. All data, including all measurements and calculations of area, is obtained from various sources and has not been, and will not be, verified by broker or MLS. All information should be independently reviewed and verified for accuracy. Properties may or may not be listed by the office/agent presenting the information.



0 Comments